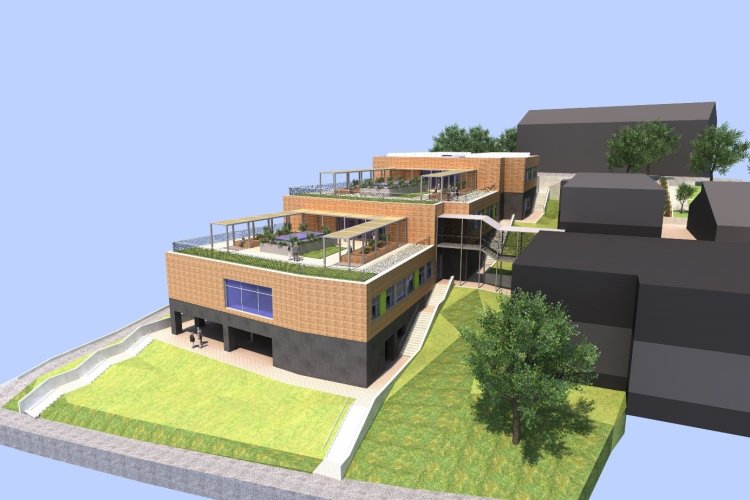Mandelbachtal-Schmelzerwald Community School , Ommersheim
A new multi-storey school extension is currently being planned at the site.

Information on our major construction projects at the school
Construction of a new school extension at the Mandelbachtal-Schmelzerwald community school, Ommersheim
The new school building provides space for the rooms listed below:
Level 0:
- Learning cluster consisting of three classrooms, a differentiation room and an open learning landscape with access to the accessible roof area
Level -1:
- Learning cluster consisting of three classrooms, a differentiation room and an open learning landscape with access to the accessible roof area, a teaching kitchen with dining room, PC room
Level -2:
- Learning cluster consisting of three classrooms, differentiation room and an open learning landscape, team room, WC areas, storage and technical room
Level -3:
- Covered schoolyard area (outdoor area)
Construction volume: approx. 12,509 cbm New school building
Gross floor area: approx. 2,747 square metres New school building
Energetic measures:
- Extensively greened roofs (in some areas)
- Curtain wall façade with 20 cm mineral wool insulation, rear ventilation and façade panels
- Triple-glazed window façade with solar control glass
- External shading of the windows
- Heat generation system: Heat pump
- Equipping the building with a central ventilation system
- Rainwater utilisation for WC facilities and outdoor areas
- Photovoltaic system on the flat roof (approx. 46 kWpeak)
Accessibility:
The new building will be barrier-free. The installation of a passenger lift to ensure accessibility to all rooms of the school extension for people with walking disabilities is planned.
In addition, a disabled toilet will be installed next to the sanitary facilities.
Year of execution and completion:
Anticipated start of the measure: spring 2026
Anticipated completion of the measure: spring 2029