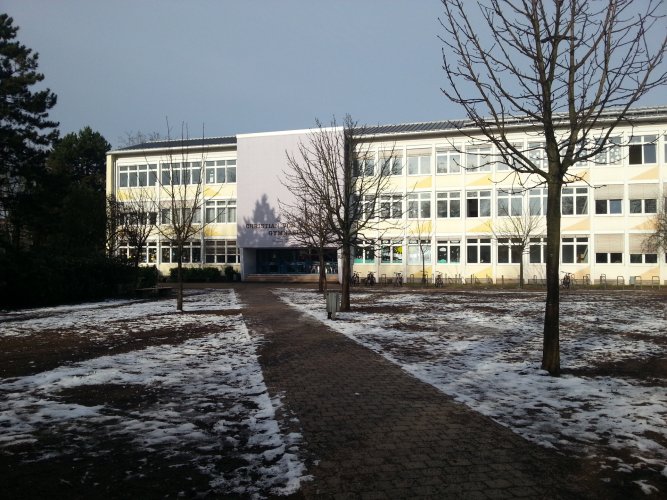Christian von Mannlich Grammar School
The Christian von Mannlich-Gymnasium was founded in 1875, was the girls' secondary school in the city of Homburg for a long time and has had the status of a UNESCO project school since 2015.

Information on our major construction projects at the school
New building with functional rooms 2016-2018
The school building in Hiltebrandtstraße, which was inaugurated in 1955, and the pavilion, which was put into operation in 1972, were getting on in years. The science and art classrooms in particular were in a poor state of repair and no longer met the requirements of modern and contemporary teaching. In addition, the school was only accessible on the ground floor of the classroom wing and the directly adjacent assembly hall.
A new three-storey building was therefore constructed parallel to Hiltebrandtstraße in a first construction phase, which houses all specialist rooms such as chemistry, physics, IT, music and art. In order to make the school barrier-free, a lift was planned and the new building connects the two existing wings on the upper floors via ramps. A spacious media centre with an adjoining student workroom was built on the ground floor as a connecting element. This allowed the media centre to be relocated from the school building to the new building and the vacated space has since become part of the voluntary all-day school.
Year of execution and completion: Ground-breaking ceremony 24 May 2016 - Inauguration 26.05.2018
Costs. 6.2 million euros
Refurbishment of existing buildings 2019-2021
After the former NaWi area stood empty following the commissioning of the new building, extensive renovation work was carried out there (new windows, fire protection work, acoustic ceilings, screed and floor coverings, new interior doors, built-in cupboards, painting and plastering work, etc.). Most of the rooms were refurbished as normal classrooms. The biology rooms on the top floor were still set up as functional rooms. Technical rooms and the caretaker's office with workshop were located in the basement. The rooms in the former caretaker's flat were used to lend out school books, as well as teacher workrooms and an office for school workers and liaison teachers.
Year of execution and completion: 2019 - 2021
Costs: 4.4 million euros